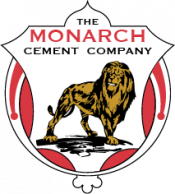Block & Brick Dimensions
Whether you’re a mason, landscaper, engineer or a homeowner, rely on the charts below to help you quickly and conveniently reference technical information related to our blocks and bricks.
For additional technical information, visit the Tech Bulletins offered by the National Concrete Masonry Association (NCMA), or contact our sales staff for assistance.
Brick & Block Dimensions
Whether you’re a mason, landscaper, engineer or a homeowner, rely on the charts below to help you quickly and conveniently reference technical information related to our blocks and bricks.
For additional technical information, visit the Tech Bulletins offered by the National Concrete Masonry Association (NCMA), or contact our sales staff for assistance.
|
ACTUAL SIZE
|
# Required per Sq. Ft. Wall Face |
||||
|
W
|
H
|
L
|
|||
| 2″ | 1 5/8″ | 7 5/8″ | 15 5/8″ | 1.125 | |
| 3″ | 3″ | 7 5/8″ | 15 5/8″ | 1.125 | |
| 4″ | 3 5/8″ | 7 5/8″ | 15 5/8″ | 1.125 | |
| Half High | 4″ | 3 5/8″ | 3 5/8″ | 15 5/8″ | 2.250 |
| 6″ | 5 5/8″ | 7 5/8″ | 15 5/8″ | 1.125 | |
| Half High | 6″ | 5 5/8″ | 3 5/8″ | 15 5/8″ | 2.250 |
| 8″ | 7 5/8″ | 7 5/8″ | 15 5/8″ | 1.125 | |
| Half High | 8″ | 7 5/8″ | 3 5/8″ | 15 5/8″ | 2.250 |
| 10″ | 9 5/8″ | 7 5/8″ | 15 5/8″ | 1.125 | |
| 12″ | 11 5/8″ | 7 5/8″ | 15 5/8″ | 1.125 | |
| Half High | 12″ | 11 5/8″ | 3 5/8″ | 15 5/8″ | 2.250 |
| “Two Footers” | |||||
| 6″ | 5 5/8″ | 7 5/8″ | 23 5/8″ | 0.75 | |
| 8″ | 7 5/8″ | 7 5/8″ | 23 5/8″ | 0.75 | |
| 12″ | 11 5/8″ | 7 5/8″ | 23 5/8″ | 0.75 | |
| # Required per Sq. Ft Wall Face. |
||||
| W | H | L | ||
| Modular | 3 5/8″ | 2 1/4″ | 7 5/8″ | 6.8 |
| Kingsize | 3 1/8″ | 2 5/8″ | 9 5/8″ | 4.8 |
| Engineer King | 3 5/8″ | 2 5/8″ | 9 5/8″ | 4.5 |
| Economy | 3 5/8″ | 3 5/8″ | 7 5/8″ | 4.5 |
| Jumbo Utility | 3 5/8″ | 3 5/8″ | 11 2/8″ | 3 |
| # Required Per Sq. Ft of Floor |
||||
| W | H | L | ||
| Modular Paver | 3 5/8″ | 2 1/4″ | 7 5/8″ | 4.5 |
| Mod Split Paver | 3 5/8″ | 1 5/8″ | 7 5/8″ | 4.5 |
| Full 4 X 8 Paver | 4″ | 2 1/4″ | 8″ | 4.5 |
| Full Split Paver | 4″ | 1 5/8″ | 8″ | 4.5 |
|
ACTUAL SIZE
|
# Required per Sq. Ft. Wall Face |
||||
|
W
|
H
|
L
|
|||
| 2″ | 1 5/8″ | 7 5/8″ | 15 5/8″ | 1.125 | |
| 3″ | 3″ | 7 5/8″ | 15 5/8″ | 1.125 | |
| 4″ | 3 5/8″ | 7 5/8″ | 15 5/8″ | 1.125 | |
| Half High | 4″ | 3 5/8″ | 3 5/8″ | 15 5/8″ | 2.250 |
| 6″ | 5 5/8″ | 7 5/8″ | 15 5/8″ | 1.125 | |
| Half High | 6″ | 5 5/8″ | 3 5/8″ | 15 5/8″ | 2.250 |
| 8″ | 7 5/8″ | 7 5/8″ | 15 5/8″ | 1.125 | |
| Half High | 8″ | 7 5/8″ | 3 5/8″ | 15 5/8″ | 2.250 |
| 10″ | 9 5/8″ | 7 5/8″ | 15 5/8″ | 1.125 | |
| 12″ | 11 5/8″ | 7 5/8″ | 15 5/8″ | 1.125 | |
| Half High | 12″ | 11 5/8″ | 3 5/8″ | 15 5/8″ | 2.250 |
| “Two Footers” | |||||
| 6″ | 5 5/8″ | 7 5/8″ | 23 5/8″ | 0.75 | |
| 8″ | 7 5/8″ | 7 5/8″ | 23 5/8″ | 0.75 | |
| 12″ | 11 5/8″ | 7 5/8″ | 23 5/8″ | 0.75 | |
| # Required per Sq. Ft Wall Face. |
||||
| W | H | L | ||
| Modular | 3 5/8″ | 2 1/4″ | 7 5/8″ | 6.8 |
| Kingsize | 3 1/8″ | 2 5/8″ | 9 5/8″ | 4.8 |
| Engineer King | 3 5/8″ | 2 5/8″ | 9 5/8″ | 4.5 |
| Economy | 3 5/8″ | 3 5/8″ | 7 5/8″ | 4.5 |
| Jumbo Utility | 3 5/8″ | 3 5/8″ | 11 2/8″ | 3 |
| # Required Per Sq. Ft of Floor |
||||
| W | H | L | ||
| Modular Paver | 3 5/8″ | 2 1/4″ | 7 5/8″ | 4.5 |
| Mod Split Paver | 3 5/8″ | 1 5/8″ | 7 5/8″ | 4.5 |
| Full 4 X 8 Paver | 4″ | 2 1/4″ | 8″ | 4.5 |
| Full Split Paver | 4″ | 1 5/8″ | 8″ | 4.5 |



